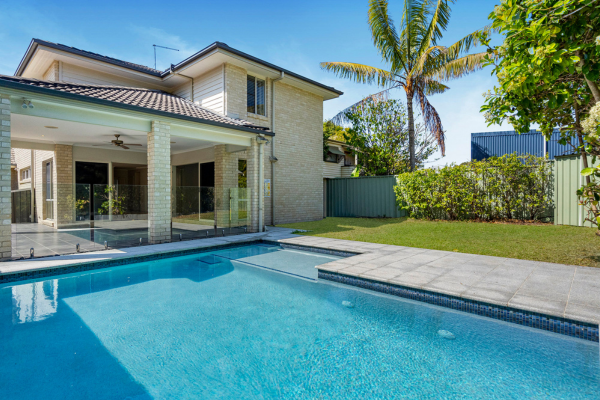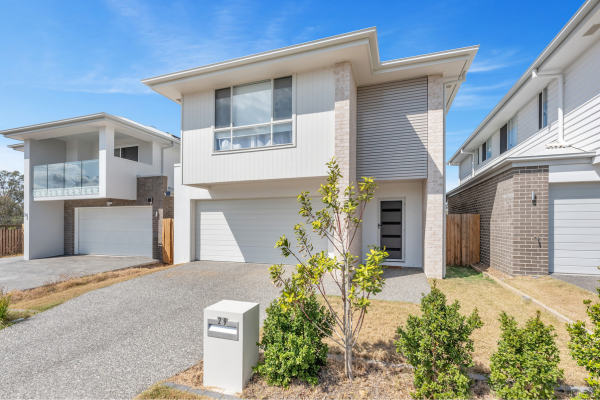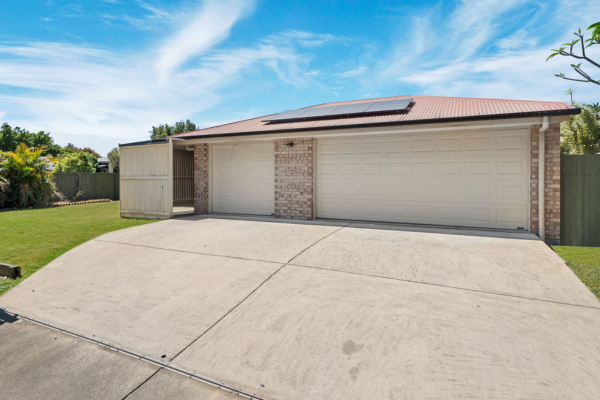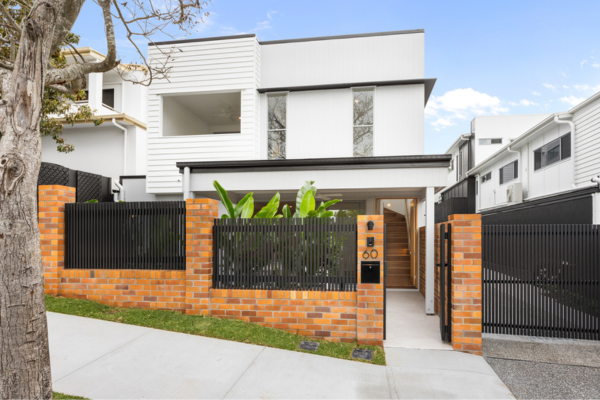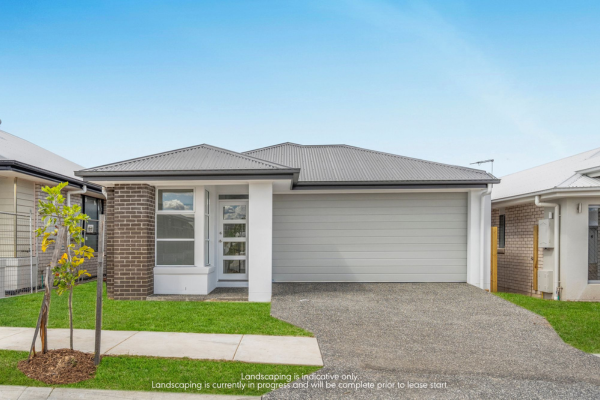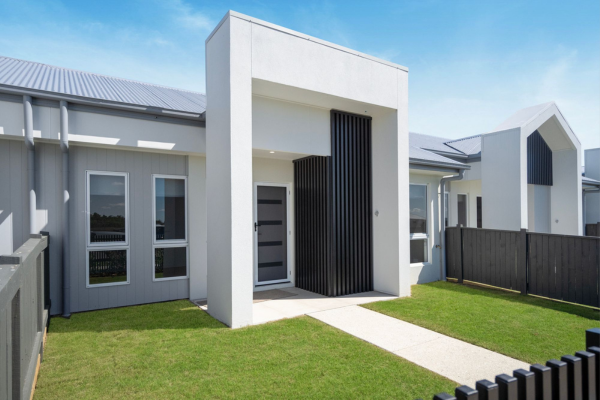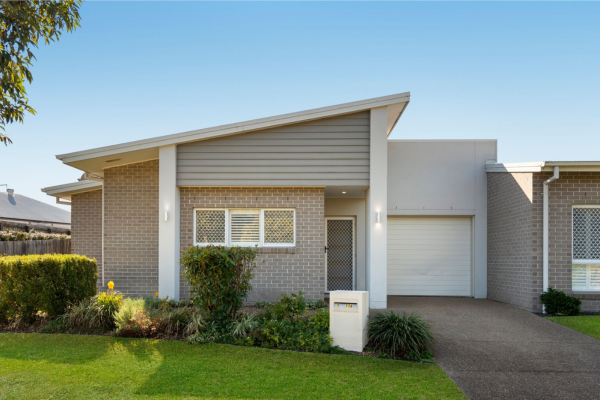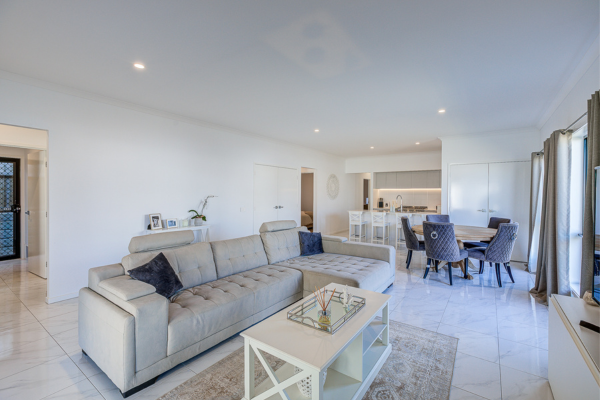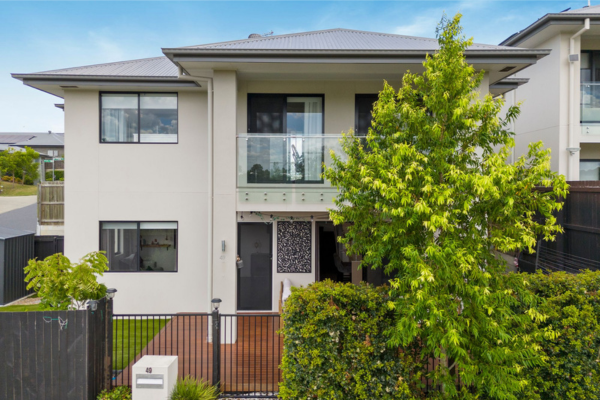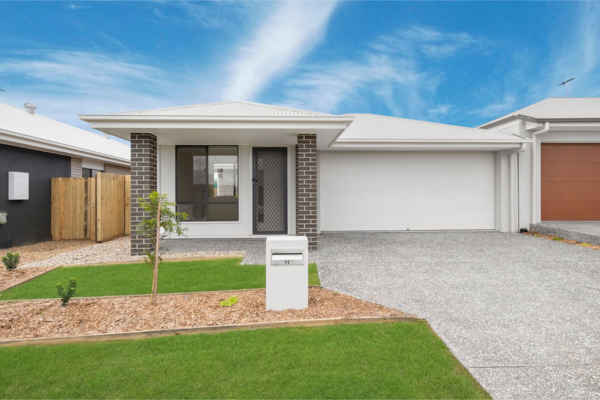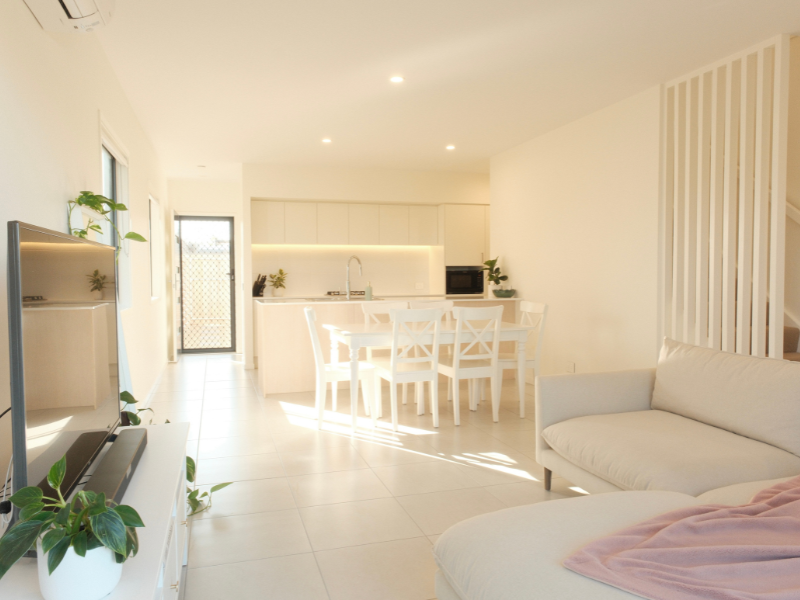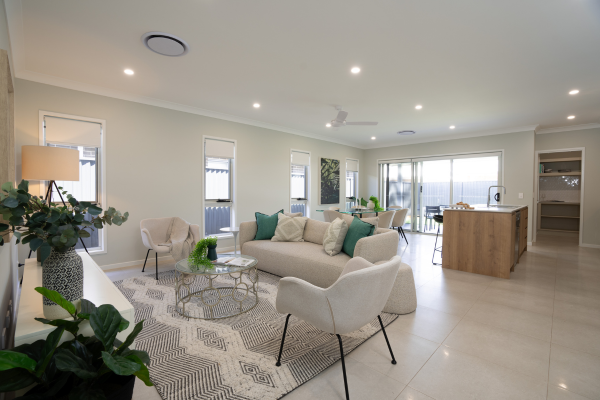Ideally positioned in a quiet street in Mitchelton within walking distance of Mitchelton State Schools, train station and Blackwood Road cafe precinct, this beautifully presented home offers the perfect balance of space, function and flexibility making it ideal for family living.
4 bed/ 2 bath / 2 car. RENTED $1100 per week
The lifestyle essentials of work, rest and play are all catered to with multiple living areas, separate home office, zoned bedrooms, in ground swimming pool and low-maintenance backyard.
Filled with natural light and overlooking the pool, the open plan living area on the ground floor combines the kitchen, dining and family room. The separate media room offers a private space to retreat and the home office is thoughtfully positioned for added privacy near the front door, away from the more social areas of the home. The powder room and laundry with direct external access offer everyday convenience.
The well-equipped kitchen anchors the open plan living space with the large island bench inviting the family to come together. There's cabinetry galore and includes luxury features such as stone benchtops, induction cooktop and rangehood, two wall ovens, microwave, dishwasher and soft close drawers.
All bedrooms are privately positioned on the first floor along with a spacious living area that makes for the perfect children's retreat.
The palatial principal suite is the epitome of a parent's retreat, exuding space and luxury features such as generous walk-in-robe and spacious ensuite with double vanity, double shower and bath. The secondary bedrooms feature built-in robes and conveniently surround the main bathroom and separate toilet.
There’s room to move, indoors and out, with a large covered entertaining area with dual access extending your living space and overlooking the inground swimming pool and low-maintenance backyard.
Key features of the home include:
- Spacious open plan living area combining the kitchen, dining and family area
- Large kitchen with island bench, stone benchtops, double pantry, filtered water tap, soft close drawers, microwave, dishwasher, induction cooktop and two wall ovens (60cm and 30cm with independent operation)
- Separate media/rumpus room with direct access to the covered outdoor living area
- Covered outdoor living with dual access overlooking pool and yard
- 4 bedrooms – all located upstairs
- Palatial principal suite with ensuite including bath, double shower, double vanity and separate toilet, walk-in robe and ceiling fans
- Secondary bedrooms feature built-in robes and ceiling fans
- Home office or 5th bedroom downstairs
- Spacious living area upstairs with room for the kids to play
- Inground swimming pool with solar heating and maintenance included
- Double garage with remote access
- Zoned ducted air conditioning throughout including bedrooms
- Fly screens to windows and sliding alfresco doors
- Network cabling throughout
- Low maintenance, automatically irrigated gardens
- Garden shed
- 6.6kw solar panel system
Offering excellent lifestyle convenience, this property is ideally located close to a range of established amenities including shops, schools and transport;
- Walking distance to Mitchelton State school and State high school
- Walking distance to Mitchelton train station
- Walking distance to Blackwood Road shops and cafe precinct
- Approx 5 minutes' drive to Brookside shopping centre
- Approx 12km to Brisbane CBD and 15km to airport
With many standout features and convenient location, this property is a must see.
Applications:
If you would like to apply, please request a copy of the General Tenancy Agreement inclusive of any special terms prior to proceeding through our approval process by emailing
-----
Whilst every care is taken in the preparation of the information contained in this marketing, Laneway Real Estate will not be held liable for any errors in typing or information. All interested parties should rely upon their own enquiries in order to determine the accuracy of this information and the suitability for their individual needs.

