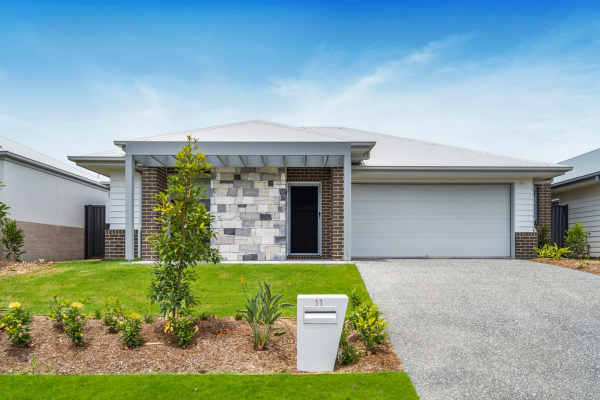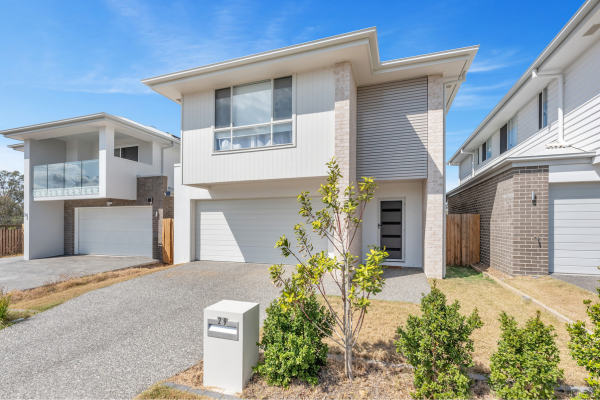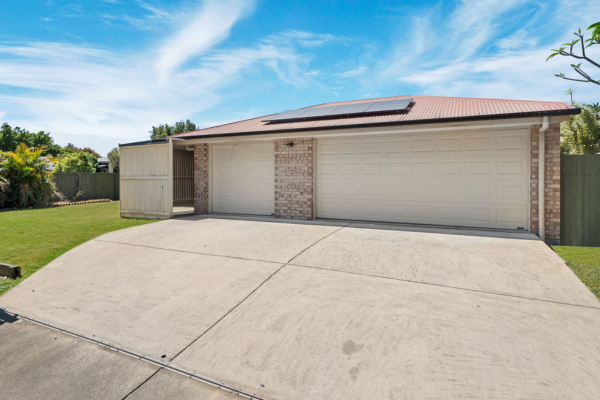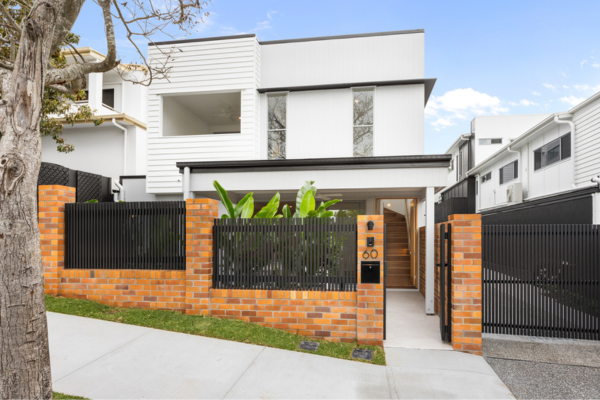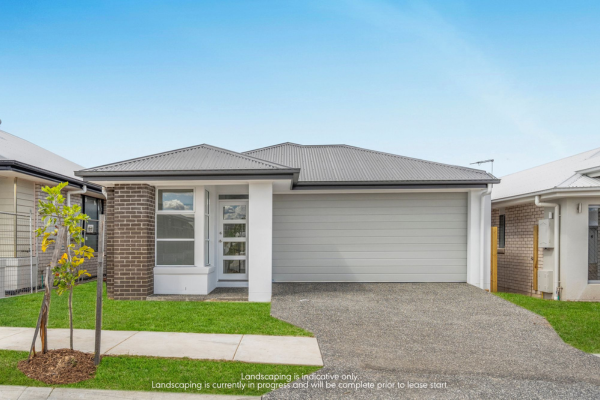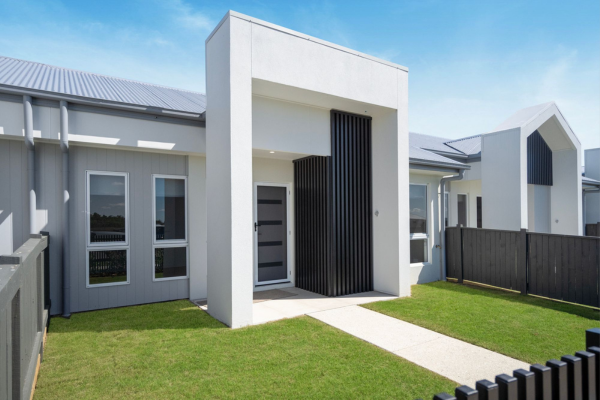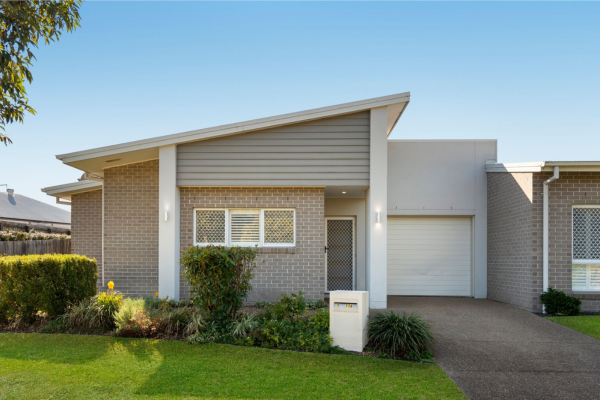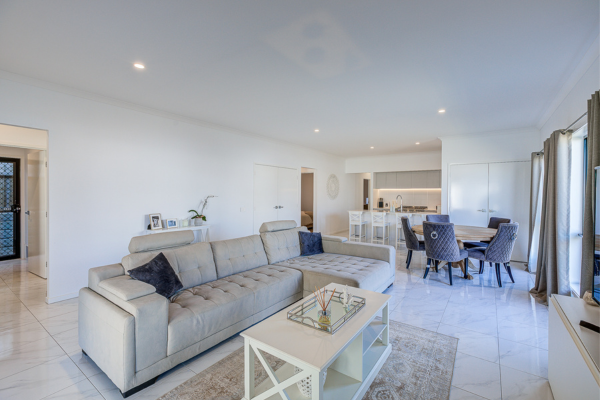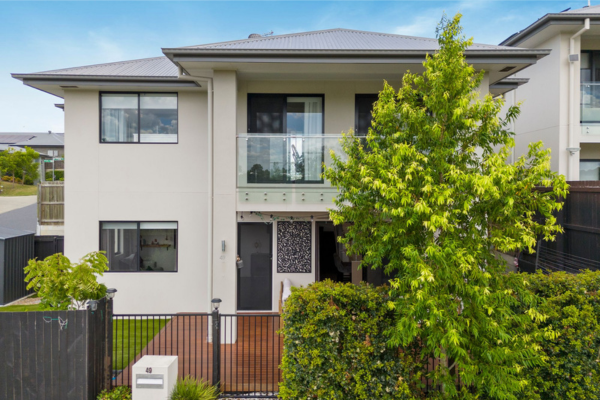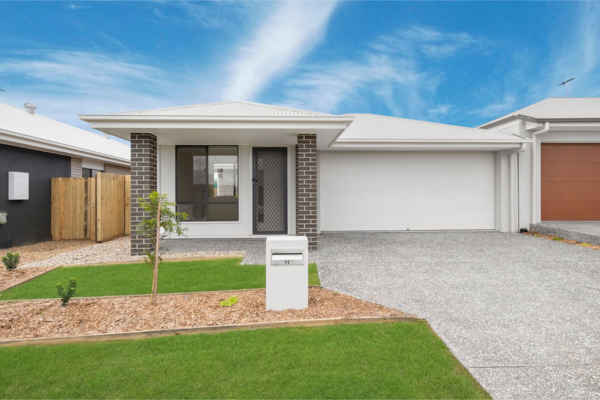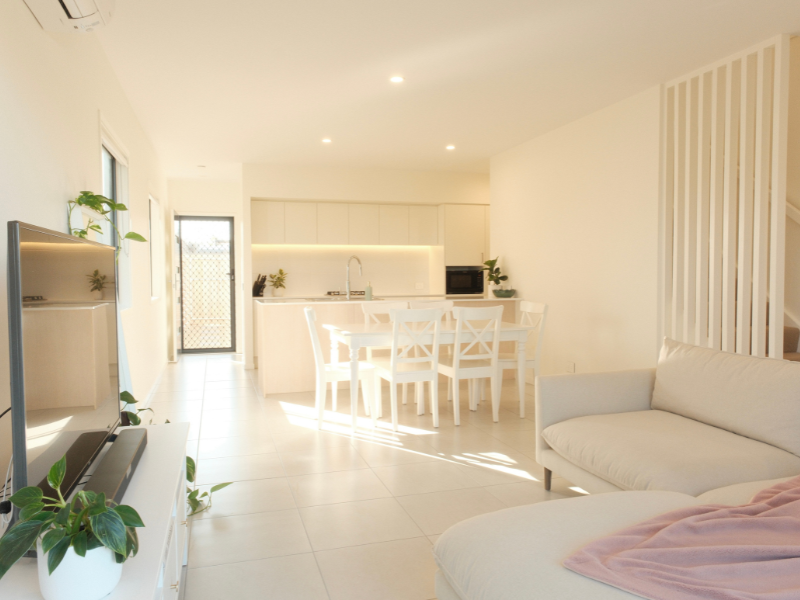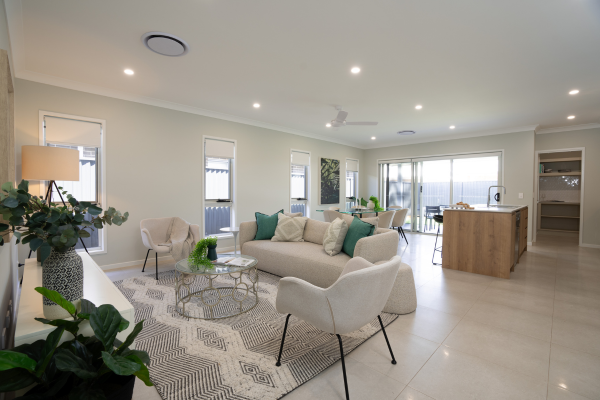Recently completed construction, this 5-bedroom family home with solar is brand new and available now.
5 BED | 2.5 BATH | 2 CAR - $700 PER WEEK
Offering room to move indoors and out, bright, light-filled interiors, multiple living areas, ducted air conditioning, solar, and secure, fully fenced yard, this property has something the entire family will love!
Providing the perfect balance of space and functionality, the home has been designed with clear separation of living and sleeping areas. At the front of the home you'll find a private lounge room, followed by the master bedroom and secondary bedroom - perfect for the youngest family member. The remaining bedrooms are located off a separate hallway for maximum privacy and conveniently surround the main bathroom.
The open plan living area forms the central heart of the home and is where the family comes together, combining the kitchen, dining and living area. The well-equipped kitchen with large island bench and spacious butler's pantry anchors the open plan living plan area. Luxury features include stone benchtops, 900mm pyrolytic oven, and soft close doors and drawers. The covered alfresco area at the rear of the home further extends your living space.
Key features of the home include:
- Spacious open plan living area combining the kitchen, dining and living area
- Separate lounge room at the front of the home
- Kitchen features large butler's pantry with additional sink
- 5 bedrooms with 3 bedrooms located off a separate hallway and surrounding the main bathroom
- Spacious master bedroom features walk-in robe and ensuite
- Convenient powder room
- Separate laundry with direct external access
- Double garage with secure entry directly into the home
- Covered alfresco overlooking the flat, low-maintenance backyard
Meticulously designed and built by renowned builder AVJennings, there’s no shortage of quality fixtures and finishes with stone benchtops featuring throughout the kitchen, bathroom and ensuite, soft closing doors and drawers, ducted air conditioning, ceiling fans, 6.6kw solar panel system, Westinghouse appliances, and more!
Key fixtures and fittings include:
- Ducted air conditioning
- 6.6kW solar panel system - helping to reduce your electricity costs
- 2590mm high ceilings
- Westinghouse appliances with 900mm Pyrolytic oven
- Caesarstone bench-tops throughout, soft closing doors and drawers
- Quality floor coverings including carpets to bedrooms and separate lounge, and premium laminate flooring to hallways and open plan living area
- USB charging points and ceiling fans throughout
- Security barrier doors to front and alfresco sliding doors
- Flyscreens and keyed locks to all windows
- Built in robes to all bedrooms
- Premium full height tiling finish to bathroom and ensuite - easy cleaning
- Double lock up garage with remote
- Fully fenced
- Flat usable backyard with side access, low maintenance easy-care gardens
The perfect family home in the perfect family location, Cadence Ripley is located within the catchment area for Ripley Central State School, Ripley Valley State School, and Ripley Valley State Secondary College, along with multiple childcare centres located in the area.
Local parks and playgrounds are nearby, along with only a 4-minute drive to all the amenities on offer at Ripley Town Centre including Coles, Anytime Fitness, medical services, cafes and more!
Ripley is one of the fastest growing suburbs in south-east Queensland. With strong highway connections, infrastructure and amenity already in place, and more planned projects underway, Ripley is a rapidly growing corridor where everything you need is close by.
Cadence Ripley is located:
- 4-minute drive to Ripley Town Centre
- 10km south-east of Ipswich
- 15 minute drive from Orion Springfield Shopping Centre and Lagoon
- 45km south-west of Brisbane
This stunning property is brand new and available now. Make it your home today.
___________________
APPLICATIONS:
If you would like to apply, please request a copy of the General Tenancy Agreement inclusive of any special terms prior to proceeding through our approval process by emailing
Whilst every care is taken in the preparation of the information contained in this marketing, Laneway Real Estate will not be held liable for any errors in typing or information. All interested parties should rely upon their own enquiries in order to determine the accuracy of this information and the suitability for their individual needs. All distances are approximate only.

