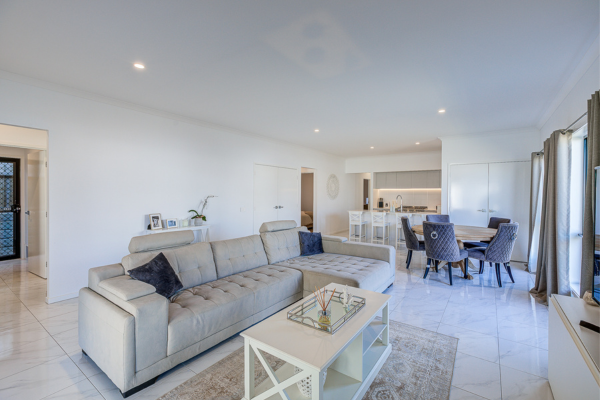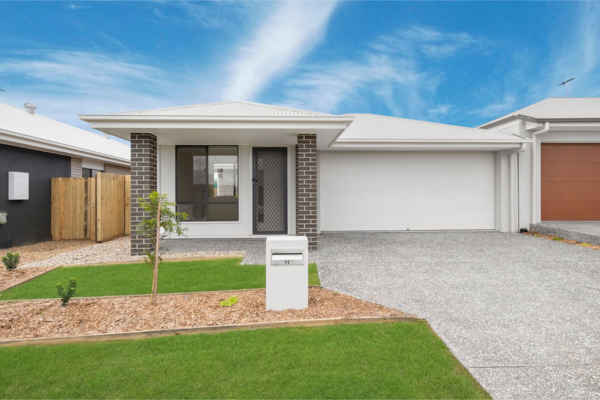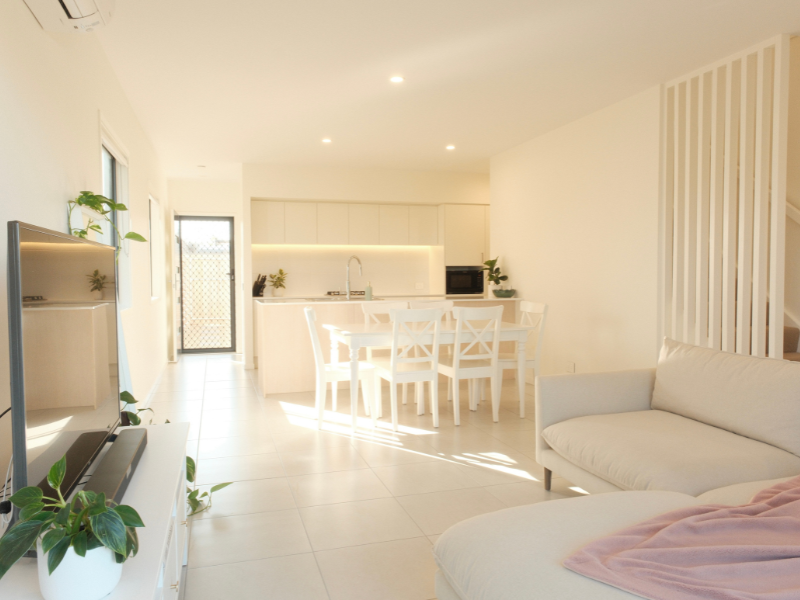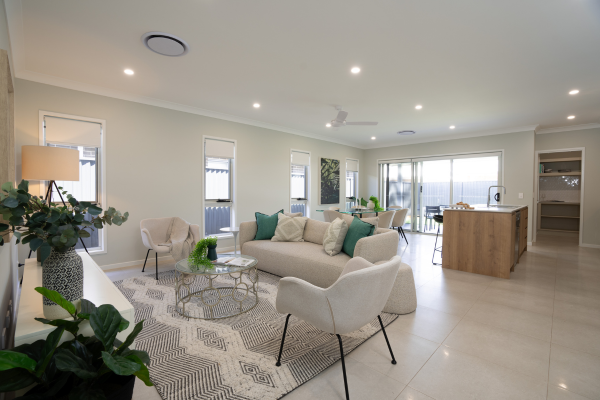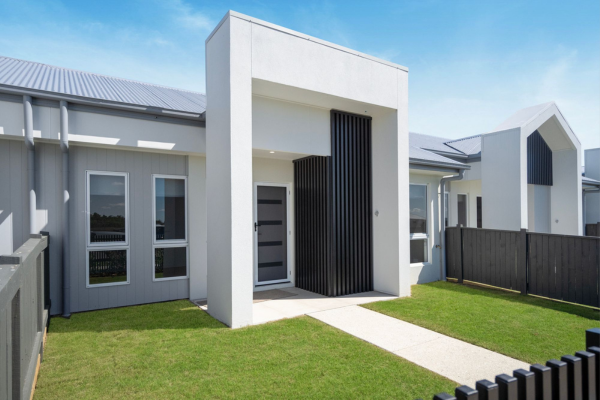Holding a unique position within Ecco Ripley, this 4-bedroom home enjoys a prime position on a corner block directly opposite green open space and just a short stroll to regional playground, Faye Carr Park (locally called "Rocket Ship park"), and the ever-growing Ripley Town Centre.
Designed with family living in mind, the thoughtful floorplan blends light-filled interiors, seamless indoor-outdoor flow, and a low-maintenance yard – ideal for busy households.
Key Property Highlights include:
- Spacious open plan kitchen, dining and living area with split system air conditioning
- Modern kitchen with stone benchtops, walk-in pantry, dishwasher, gas cooktop, electric oven, soft-close cabinetry and externally ducted rangehood
- Generous front entertaining area with timber deck overlooking leafy parklands – ideal for year-round enjoyment
- Convenient downstairs powder room
- Internal laundry with direct external access
- Under-stair storage area
- Single lock-up garage with epoxy flooring, remote door, and secure internal access
- All four bedrooms located upstairs, all with built-in robes and ceiling fans
- Principal suite with ensuite, walk-through robe, split system air conditioning and direct access to the expansive front balcony
- One secondary bedroom also features split system air conditioning and balcony access
- Central main bathroom with shower and toilet
- Spacious front balcony capturing elevated estate views
- Fully fenced yard with garden shed and premium artificial lawn and low maintenance gardens
- Security screens to sliding and entry doors
- Natural Gas hot water system
Location Highlights:
- Directly opposite open green space with walking paths linking to Faye Carr Park, featuring a basketball court, football goals, playgrounds, BBQ facilities, and picnic areas.
- Easy access to Ripley Town Centre with Coles, medical services, cafés, takeaways, fitness and specialty stores
- Nearby schools include: Ripley Valley State School, Ripley Central State School, Ripley Valley State Secondary College, and Raceview State School
- Approx. 10km to Ipswich, 13km to Springfield Lakes, and 43km to Brisbane CBD
>> APPLICATIONS:
Click the “Apply Now” button on the listing on Realestate.com.au to submit your application. To request a copy of the General Tenancy Agreement, including special terms, please email:
Disclaimer:
While every effort has been made to ensure accuracy in this listing, Laneway Real Estate takes no responsibility for typographical errors or incorrect information. All distances are approximate. Interested parties should conduct their own enquiries to determine the property’s suitability for their needs.


