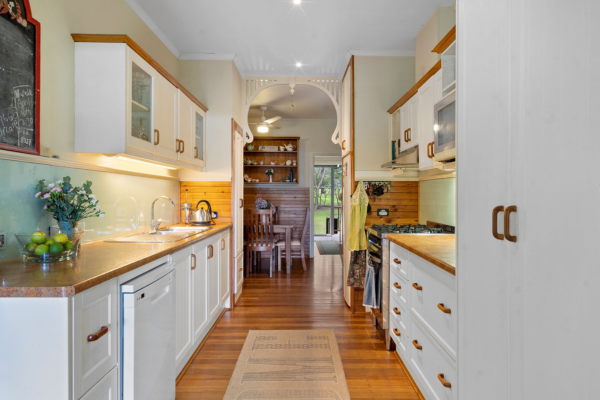Welcome to 22-28 Pioneer Drive, Logan Village - where lifestyle, privacy and opportunity combine with home business opportunities
4 Bed | 1 Bath | Multiple car parking with 15m x 9m machinery shed
Set on just over 2 acres of lush, usable land, this stunning property showcases the timeless allure of Queenslander style living with a custom designed 4-bedroom family home. Privately positioned towards the rear of the property and surrounded by established gardens, the carefully crafted home has been built to last a lifetime with solid local timbers, and features light-filled interiors and separated living and sleeping zones for optimum comfort.
Exemplifying classic Queenslander design, the home features an expansive wrap around verandah and is complete with two large living spaces. Indoor/outdoor living is a key design feature with multiple access points to the verandah, enhancing natural light and ventilation throughout the home.
Opportunities abound with a separate 15m x 9m powered machinery shed strategically positioned at the front of the property - perfect for a home-based mechanic business or car enthusiast. With 4.6m high ceilings, air-conditioned machine room (or office space), 3 phase power and water, kitchenette and cabinetry, alarm system with video monitoring, the opportunities for this space are endless.
The 8,453sqm property boasts established gardens with feature lighting along with plenty of green open space for kids, and pets, to play.
Key features of the home include:
- Custom-designed Queenslander style home built with an Australian hardwood frame and feature silky oak doors and windows
- Wide, wrap around verandah with multiple access points including kitchen, lounge and all secondary bedrooms
- Verandah features two separate living areas, extending your entertaining space with one located off the kitchen/lounge, plus second covered living area at the rear of the home, accessed via the integrated bridge - ideal as an outdoor art or yoga studio
- 4 bedrooms, all featuring built-in robes and ceiling fans
- 9ft ceilings
- Spacious galley style kitchen with direct access via double glass doors to the outdoor living area
- Family lounge room with wood fired heater, split system air conditioning and direct access via double glass doors to the outdoor living area
- Bathroom with 1920's claw foot bath, separate shower and separate toilet
- Separate laundry with direct external access
- Traditional Queenslander style casement windows enhancing natural ventilation
- WA brushbox floorboards throughout
- NBN access
Additional features of the property include:
- Home business potential with 3 phase powered 15m x 9m machinery shed featuring 4.6m high ceilings, cabinetry and air conditioned machine room (or office space). Strategically positioned at the front of the property, away from the residence, this shed accommodates approximately 8 cars (including carport), making it ideal for mechanics or car enthusiasts.
- Substantial triple garden shed located at the rear of the property
- 2 x water tanks servicing the house, plus 1 x water tank to the shed
- Septic and grey water system
- Flood lights to the property
- Fully fenced
Rich in heritage and amenities, Logan Village has everything you need from childcare centres to schools, medical services, shops, cafes and recreational spaces including playgrounds, heritage walks and a local Parkrun!
You're spoilt for choice with a diverse range of education options including Logan Village State School, Kings Christian College, St. Clare's Primary School all nearby, plus Canterbury College just a short drive away.
Perfectly positioned between Logan Village and Yarrabilba, this property not only presents home business opportunities but also embodies the timeless allure of Queenslander design and acreage living. Don't miss this exceptional opportunity - schedule a private inspection today to truly appreciate the style and potential this property has to offer.
_________
Whilst every care is taken in the preparation of the information contained in this marketing, Laneway Real Estate will not be held liable for any errors in typing or information. All interested parties should rely upon their own enquiries in order to determine the accuracy of this information and the suitability for their individual needs.


