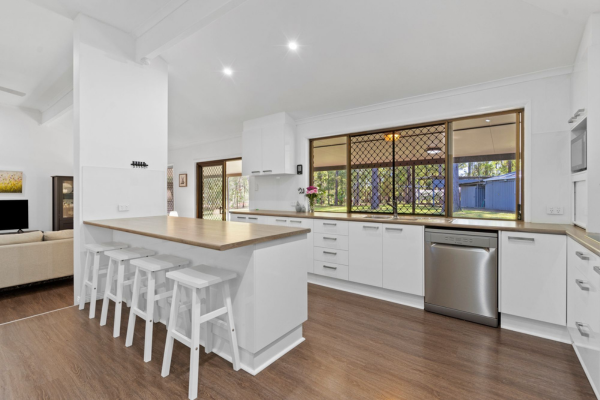Positioned in a quiet cul-de-sac, central to both Logan Village and Yarrabilba, this stunning lifestyle property exemplifies acreage living with the perfect combination of space and privacy on a parkland style allotment.
4 BED | 2 BATH | 4+ CAR
The 10,990sqm, or just over 2.7-acre, property boasts a fully renovated 4-bedroom home surrounded by established gardens including fruit trees, and plenty of green open space for kids, and pets, to play.
Fully renovated throughout, the modern 4-bedroom home offers multiple living spaces both inside and out, grand entertainers’ kitchen, and all the modern comforts such as split system air conditioning, fireplace and much more! The best part, there’s nothing left to do except move in with the entire home renovated to perfection.
Featuring cathedral ceilings and wood fireplace, the spacious family room is the focal point of the home. Offering direct access to the full width verandah and positioned alongside the kitchen, this is the place the family will come together to relax. The modern kitchen is an entertainers dream boasting ample bench and storage space, double oven and induction cooktop!
Providing even more space to spread your wings, the home features an open plan dining and lounge room, plus all bedrooms located off a separate wing for ultimate privacy.
Home business opportunities abound with multiple sheds thoughtfully positioned across the property including a 4-bay carport with separate lock up workshop – powered, and separate 6m double roller door garage. Storing a caravan or boat, or need room for a hoist? Two additional extra-height carports will have you covered. A well-positioned chicken run, located away from the main residence, and a dam at the rear of the property, provides opportunity for additional animals.
Key features of the home include:
- Fully renovated 4-bedroom home including restored roof to house and 4 bay carport
- Large modern kitchen with ample cupboard and bench space, double oven and induction cooktop
- Spacious family room with fireplace, feature cathedral ceilings and direct access to the full width rear verandah
- Separate lounge and dining room with split system air conditioning system
- Master bedroom features walk-in robe, ensuite, split system air conditioning system and direct access to the rear verandah
- Secondary bedrooms all feature built-in robes, with two of the bedrooms including split system air conditioning systems
- Main bathroom features shower, bath and separate toilet
- Large internal laundry with ample bench and storage space, and direct access to the outdoors
- Full width, covered rear verandah, plus separate covered outdoor living area
- Security screens throughout including doors
- Large linen cupboard with glass sliding doors, plus separate walk-in storage cupboard
Additional features of the property include:
- Fully fenced with dog proof fencing and electric front gate
- 4 bay carport/farm shed (approx. 14m x 6m) with power
- Separate lock up workshop (positioned behind 4 bay carport)
- Separate lock up garage with double roller doors (approx. 6m wide x 7.5m long)
- 2 x extra height caravan/truck carports (approx. 7.5m long x 4m wide x 3m high and 8.5m long, x 4 m wide x 3m high)
- 3m x 3m garden shed
- Chicken run, positioned to the side of the block
- Water Tanks 3 x 22,500 Litre tanks
- Septic and grey water system
- Established fruit trees and vegetable patch
- Large dam at the rear of the property
- Generator changeover switch
Rich in heritage and amenities, Logan Village has everything you need from child care centres to schools, medical services, shops, cafes and recreational spaces including playgrounds, heritage walks and a local Parkrun!
You're spoilt for choice with a diverse range of education options including Logan Village State School, Kings Christian College, St. Clare's Primary School all nearby, plus Canterbury College just a short drive away.
Perfectly positioned between Logan Village and Yarrabilba, this property embodies the timeless allure of acreage living, with all the renovations complete! Don't miss this exceptional opportunity - schedule a private inspection today to truly appreciate the potential this property has to offer.
___________
Disclaimer: Whilst every care is taken in the preparation of the information contained in this marketing, Laneway Real Estate will not be held liable for any errors in typing or information. All interested parties should rely upon their own enquiries in order to determine the accuracy of this information and the suitability for their individual needs. All dimensions are approximate only.


