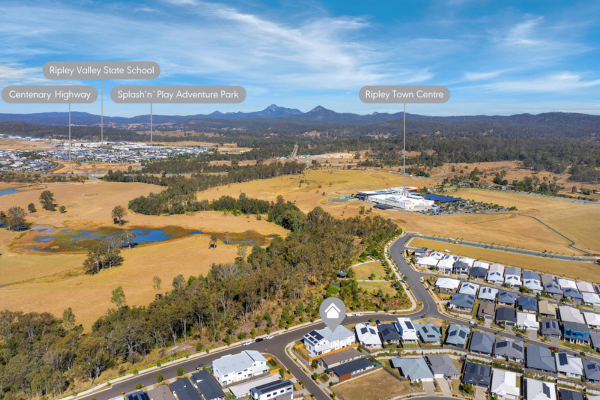Located directly opposite green open space in a premium, elevated position in Ecco Ripley, this meticulously maintained 3-bedroom terrace home is the epitome of low maintenance living.
3 BED | 2 BATH | 1 CAR - Offers over $490,000
Featuring light-filled interiors, low maintenance gardens, and all the modern comforts from air conditioning to stone benchtops, you'll find everything you need in a home, and everything else close-by including schools, shops and transport.
Offering the perfect balance of spaces to connect, and private spaces to retreat, all living areas are located on the ground floor, whilst all bedrooms are located upstairs for maximum privacy.
Taking centre stage, the open plan living area combines the kitchen, dining and family room, with glass sliding doors opening to the rear courtyard. The kitchen offers ample storage with soft close doors and drawers, stone benchtops, gas cooktop and electric oven.
All bedrooms are positioned on the first floor with the principal suite featuring ensuite, walk-in robe and balcony that perfectly captures the bushland view. The secondary bedrooms feature built-in robes and views across the Ripley valley.
Key features of the home include:
- No body corporate fees - freehold title
- Less than 12 months old - construction completed May 2023
- Open plan living area combining the kitchen, dining and family area on the ground floor
- Convenient ground floor powder room
- Glass sliding doors off open plan living area offer outdoor access and fill the home with natural light
- Split system air conditioning to the main living area and principal suite
- Stone benchtops and soft close doors and drawers to the kitchen
- Gas cooktop and electric oven
- Spacious balcony positioned off the principal suite offering bushland views
- Stone benchtops to ensuite and main bathroom
- Built in robes to secondary bedrooms, walk-in robe to principal suite
- Single lock up garage with secure entry directly into the home
- Laundry located in garage
- Built with Truecore steel frame and truss and Colorbond roof
Connected by an extensive network of walking paths, there are multiple parks located nearby including Lillypilly Park, regional park and community favourite Faye Carr Park (Rocket Ship Park), and an off-leash dog park (Pebbles Park).
The convenience of Ripley Town Centre is only 3 minutes drive away and is currently home to Coles, Medical Centre, Anytime Fitness, café, take-away shops, and various specialty stores and with more to come with Stage 2 development application submitted to Ipswich City Council.
Ripley is a fast-growing suburb located in south-east Queenslands thriving western growth corridor. With strong highway connections, infrastructure and amenity already in place, and more planned projects underway, Ripley is primed for investment to make way for the projected 48,000 new dwellings and 131,000 people*.
Ripley is located:
- 10km south-east of Ipswich
- 13km from Springfield Lakes
- 43km south-west of Brisbane
Rental appraisal available.
Disclaimer: All distances are approximate only. *Source: Queensland Government, State Development, Infrastructure, Local Government and Planning.


